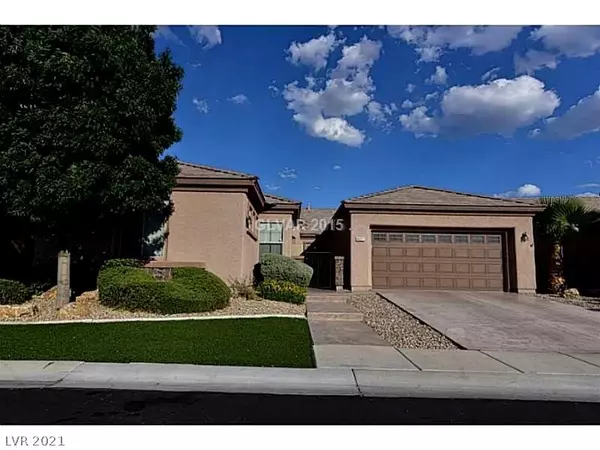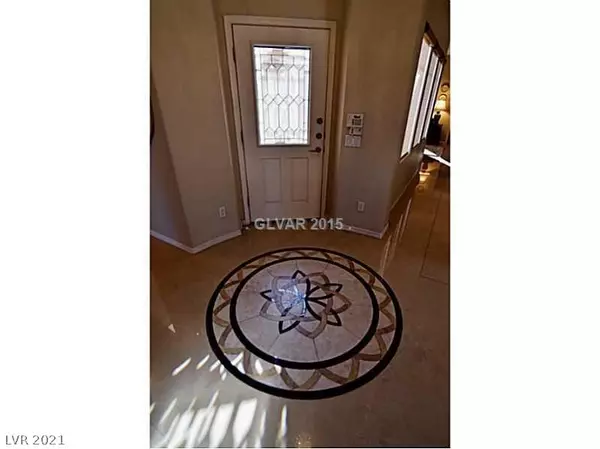For more information regarding the value of a property, please contact us for a free consultation.
4022 Beisner Street Las Vegas, NV 89122
Want to know what your home might be worth? Contact us for a FREE valuation!

Our team is ready to help you sell your home for the highest possible price ASAP
Key Details
Sold Price $615,000
Property Type Single Family Home
Sub Type Single Family Residence
Listing Status Sold
Purchase Type For Sale
Square Footage 2,836 sqft
Price per Sqft $216
Subdivision Stallion Mountain Estate 2
MLS Listing ID 2297158
Sold Date 07/01/21
Style One Story
Bedrooms 4
Full Baths 3
Construction Status RESALE
HOA Fees $55/mo
HOA Y/N Yes
Originating Board GLVAR
Year Built 2006
Annual Tax Amount $2,177
Lot Size 0.270 Acres
Acres 0.27
Property Description
Welcome to your own private paradise in the guard-gated Stallion Mountain Golf Course community. This luxurious home boasts a large, solar heated pool and spa, outdoor kitchen, covered patio, professional landscape, fruit trees, and plenty of room to roam in almost ¼ acre lot that practically sits on a small cliff. No neighbor behind to obstruct the breath-taking views of the golf course ponds/lakes, the greenway, and mountains. This serene and beautiful property is unique and stands far and above the other homes in this community.
2,836 sf single story is loaded with upgrades: luxurious master bath, marble floors, tile mosaics, granite counters/upgraded cabinets throughout. Separate kitchen island and breakfast bar, stainless steel appliances, fireplace, crown molding, window treatments, custom paint, 4 bedrooms, 3 full bathrooms, separate family, living, and dining rooms, and small den/library. Fully furnished!
Location
State NV
County Clark County
Community Stallion Mountain
Zoning Single Family
Body of Water Public
Interior
Interior Features Bedroom on Main Level, Ceiling Fan(s), Primary Downstairs, Window Treatments
Heating Central, Gas
Cooling Central Air, Electric
Flooring Carpet, Ceramic Tile, Marble
Fireplaces Number 1
Fireplaces Type Family Room, Gas
Furnishings Furnished
Window Features Double Pane Windows,Drapes,Window Treatments
Appliance Dryer, Disposal, Gas Range, Microwave, Refrigerator, Water Purifier, Washer, Solar Hot Water
Laundry Gas Dryer Hookup, Laundry Room
Exterior
Exterior Feature Built-in Barbecue, Barbecue, Courtyard, Patio, Sprinkler/Irrigation
Garage Garage Door Opener, Shelves
Garage Spaces 2.0
Fence Back Yard, Wrought Iron
Pool In Ground, Private, Solar Heat, Pool/Spa Combo, Waterfall
Utilities Available Cable Available, Underground Utilities
Amenities Available Golf Course, Gated, Guard, Security
View Y/N 1
View Park/Greenbelt, Golf Course, Lake
Roof Type Tile
Porch Patio
Private Pool yes
Building
Lot Description 1/4 to 1 Acre Lot, Drip Irrigation/Bubblers, Fruit Trees, Garden, Greenbelt, Lake Front, Landscaped, No Rear Neighbors, Synthetic Grass
Faces West
Story 1
Sewer Public Sewer
Water Public
Structure Type Frame,Stucco
Construction Status RESALE
Schools
Elementary Schools Cunningham Cynthia, Cunnngham
Middle Schools Harney Kathleen & Tim
High Schools Chaparral
Others
HOA Name Stallion Mountain
HOA Fee Include Association Management,Maintenance Grounds,Security
Tax ID 161-16-811-004
Security Features Security System Leased,Gated Community
Acceptable Financing Cash, Conventional, FHA, VA Loan
Listing Terms Cash, Conventional, FHA, VA Loan
Financing Conventional
Read Less

Copyright 2024 of the Las Vegas REALTORS®. All rights reserved.
Bought with Steven S Foley • Coldwell Banker Premier
GET MORE INFORMATION




