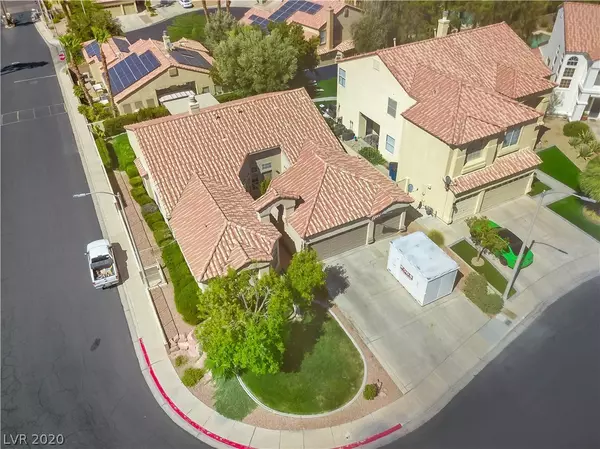For more information regarding the value of a property, please contact us for a free consultation.
184 Jeri Drive Henderson, NV 89074
Want to know what your home might be worth? Contact us for a FREE valuation!

Our team is ready to help you sell your home for the highest possible price ASAP
Key Details
Sold Price $410,000
Property Type Single Family Home
Sub Type Single Family Residence
Listing Status Sold
Purchase Type For Sale
Square Footage 2,490 sqft
Price per Sqft $164
Subdivision Montecito At Silver Spgs
MLS Listing ID 2213283
Sold Date 11/17/20
Style One Story
Bedrooms 4
Full Baths 2
Three Quarter Bath 1
Construction Status RESALE
HOA Fees $53/qua
HOA Y/N Yes
Originating Board GLVAR
Year Built 1995
Annual Tax Amount $2,385
Lot Size 7,840 Sqft
Acres 0.18
Property Description
This Stunning home has the best layout *******In a highly desired area of GV.. It sits on a corner lot and it sits higher than the street so it has great privacy for entertaining in the back yard..Master on one side and 3 bedrooms on the other. Everything its open and Bright . The Fireplace sits between the very large living area and large dining area. The front court yard is perfect for privacy from the street..High ceilings and beautiful windows throughout out this Great Home..Beautiful counter in the Kitchen and of course a double oven for this amazing gourmet Kitchen.The 2 Dining areas have unique window seats where you can sit and enjoy the view of the outdoors. There is a
Jack and Jill bathroom between 2 of the bedrooms and the other bedroom has a bathroom with a shower right outside the Bedroom.The
Master has 2 Closets and a beautiful garden tub next to the glass shower. The Master has access door to the backyard . The well maintain front and backyard are also a plus..
Location
State NV
County Clark County
Community Montecito Estates
Zoning Single Family
Body of Water Public
Interior
Interior Features Ceiling Fan(s), Primary Downstairs, Programmable Thermostat
Heating Central, Gas, Multiple Heating Units
Cooling Central Air, Electric, 2 Units
Flooring Carpet, Laminate
Fireplaces Number 1
Fireplaces Type Great Room, Multi-Sided
Furnishings Unfurnished
Window Features Blinds,Double Pane Windows,Drapes
Appliance Built-In Electric Oven, Double Oven, Dishwasher, Gas Cooktop, Disposal, Gas Water Heater, Microwave
Laundry Electric Dryer Hookup, Gas Dryer Hookup, Main Level
Exterior
Exterior Feature Barbecue, Courtyard, Patio, Private Yard
Garage Attached, Garage, Garage Door Opener, Inside Entrance
Garage Spaces 3.0
Fence Block, Back Yard
Pool None
Utilities Available Cable Available, Underground Utilities
Amenities Available Gated
View None
Roof Type Tile
Porch Covered, Patio
Private Pool no
Building
Lot Description Back Yard, Front Yard, Sprinklers In Rear, Sprinklers In Front, < 1/4 Acre
Faces South
Story 1
Sewer Public Sewer
Water Public
Structure Type Frame,Stucco,Drywall
Construction Status RESALE
Schools
Elementary Schools Bartlett Selma, Bartlett Selma
Middle Schools Greenspun
High Schools Green Valley
Others
HOA Name Montecito Estates
Tax ID 178-17-122-044
Security Features Gated Community
Acceptable Financing Cash, Conventional, FHA, VA Loan
Listing Terms Cash, Conventional, FHA, VA Loan
Financing Cash
Read Less

Copyright 2024 of the Las Vegas REALTORS®. All rights reserved.
Bought with Alexis Rosa • Realty ONE Group, Inc
GET MORE INFORMATION




