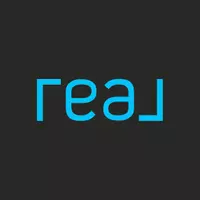For more information regarding the value of a property, please contact us for a free consultation.
2021 Trailside Village Avenue Henderson, NV 89012
Want to know what your home might be worth? Contact us for a FREE valuation!

Our team is ready to help you sell your home for the highest possible price ASAP
Key Details
Sold Price $775,000
Property Type Single Family Home
Sub Type Single Family Residence
Listing Status Sold
Purchase Type For Sale
Square Footage 3,503 sqft
Price per Sqft $221
Subdivision Green Valley Ranch-Phase 1 Parcel 27 & 28
MLS Listing ID 2341784
Sold Date 01/12/22
Style Two Story
Bedrooms 4
Full Baths 3
Half Baths 1
Construction Status RESALE
HOA Fees $65/mo
HOA Y/N Yes
Originating Board GLVAR
Year Built 1996
Annual Tax Amount $4,378
Lot Size 10,018 Sqft
Acres 0.23
Property Description
Spacious four bedroom (plus office) home located near The District, shopping, and 215 freeway. Open floor plan home with an ensuite downstairs bedroom, gorgeous backyard with pool and koi pond in a gated community, great for entertaining guests. Large gourmet kitchen with granite counters, island, and plenty of cabinet storage. The grand primary bedroom has access to the balcony and features a large en-suite bathroom with a walk-in closet. The primary bathroom includes dual sinks and a large bathtub and a separate shower. Downstairs features a large formal sitting room area featuring high ceilings and a separate family room with a fireplace. Large bright windows throughout for natural light throughout. New tile flooring throughout main living space and new carpet in bedrooms.
Location
State NV
County Clark County
Community Pacific Images
Zoning Single Family
Body of Water Public
Interior
Interior Features Bedroom on Main Level, Ceiling Fan(s)
Heating Central, Gas
Cooling Central Air, Electric
Flooring Carpet, Ceramic Tile, Laminate
Fireplaces Number 3
Fireplaces Type Family Room, Living Room, Multi-Sided
Window Features Blinds
Appliance Dryer, Gas Cooktop, Disposal, Gas Range, Microwave, Refrigerator, Washer
Laundry Electric Dryer Hookup, Gas Dryer Hookup, Main Level
Exterior
Exterior Feature Balcony, Private Yard
Garage Attached, Garage
Garage Spaces 3.0
Fence Block, Back Yard
Pool In Ground, Private
Utilities Available Electricity Available
Amenities Available Gated
Roof Type Tile
Porch Balcony
Private Pool yes
Building
Lot Description 1/4 to 1 Acre Lot, Back Yard, Front Yard, Landscaped
Faces North
Story 2
Sewer Public Sewer
Water Public
Structure Type Frame,Stucco
Construction Status RESALE
Schools
Elementary Schools Vanderburg John C, Vanderburg John C
Middle Schools Miller Bob
High Schools Coronado High
Others
HOA Name PACIFIC IMAGES
HOA Fee Include Association Management
Tax ID 178-20-314-014
Security Features Gated Community
Acceptable Financing Cash, Conventional, FHA, VA Loan
Listing Terms Cash, Conventional, FHA, VA Loan
Financing Conventional
Read Less

Copyright 2024 of the Las Vegas REALTORS®. All rights reserved.
Bought with Kim L Maddi • eXp Realty
GET MORE INFORMATION




